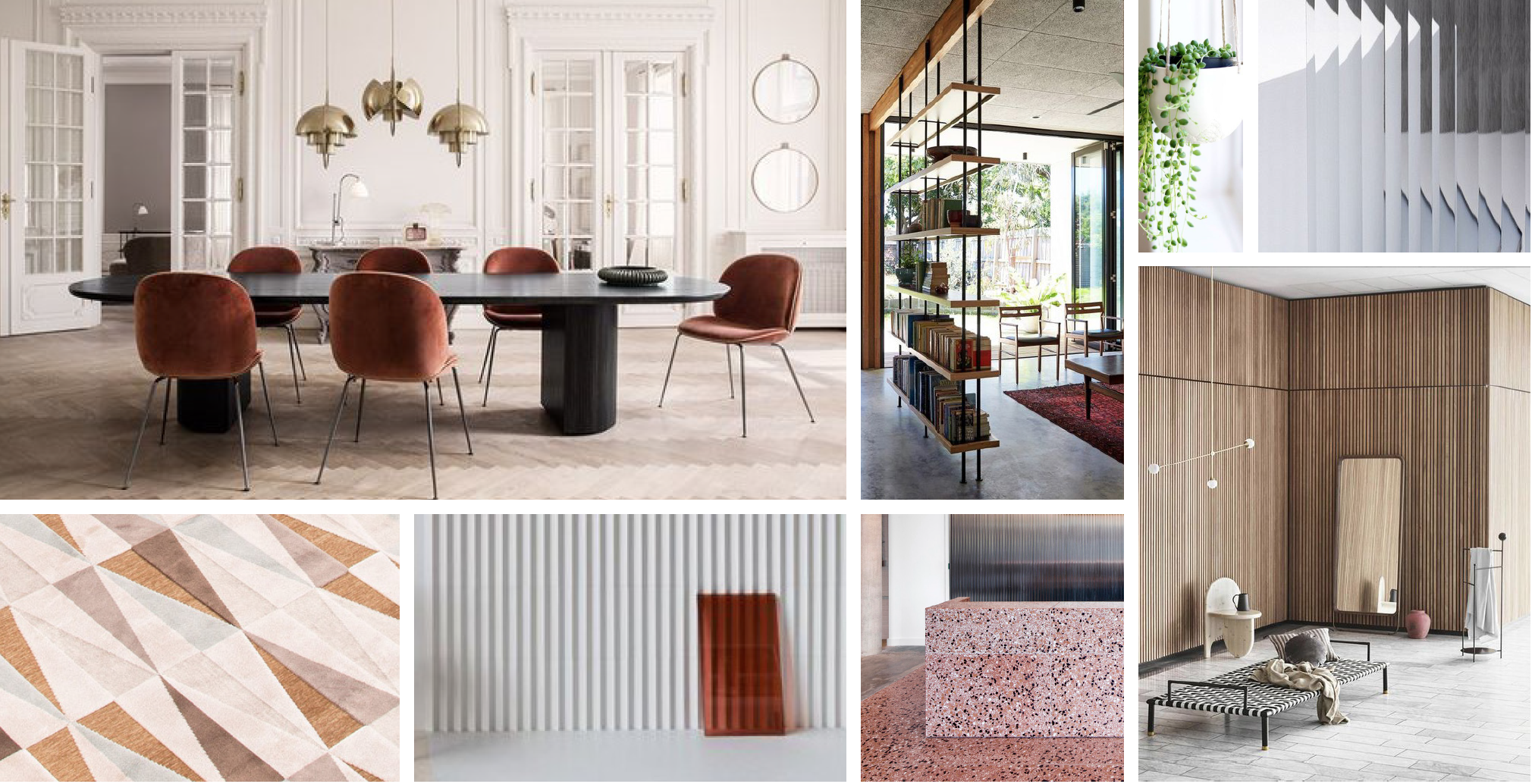Goldman Sachs
Chicago, IL / 68,913 Sq Ft
Goldman Sachs’ Chicago office represents an approach to space planning and design that is rooted in legacy. The goal of this project was to reimagine the workplace through an introduction to new planning standards and design principles.
Envisioning.



Key Insights.
Celebrate Chicago
Today there is a strong overall Goldman Sachs brand and team subculture, but no location-based identity due to stringent compliance requirements. This has resulted in silos and has hindered the building of a community.
Wellness isn’t just a policy
Teams work in high-stress, fast paced environments with limited outlets and common spaces. Employees are the greatest asset to Goldman Sachs and it is important that they are given the support to improve employee engagement and productivity.
Reimagine the journey
Goldman engages a diverse client base with a wide range of needs, yet the space is rigid and does not allow for a bespoke experience. Employees feel that their current workplace does not reflect the Goldman Sachs brand.
Support the diversity
The current workplace does not fully support the unique needs of each business which includes diversity in work styles, evolving technology and expectations of employees.
Uncovering key insights led to the exploration and ideation of new opportunities, anchoring concepts and design foundations.
Anchoring Concepts.
Connection culture
Fostering ties internally and externally brings employees from diverse groups together and connects them as a whole to Chicago, the community in which they operate.
Predictable now, flexible always
Responding to the ever evolving needs of the workplace, whether environmental, social or behavioral, means we must support diversity in work styles, flexibility, collaboration, and overall employee and client well-being.
Embodiment of excellence
Evoking admiration of Goldman Sachs’ commitment to excellence comes to life in the curated client journey and elevated employee workplace experience.
The Neighborhood.
The internal stairs encourage employee interactions between floors. This sense of visual connectivity and proximity to common spaces gives an incentive to socialize. The macro and micro moments of interaction come together to create a culture where the network and community ‘neighborhood’ of Goldman Sachs is enhanced.
Renderings.
Design Development.









Floor Plans & Furniture.
“The Loft”
14th Floor
The loft is a destination designed to support conversations, big or small. The bright space is less formal and encourages interactions while maintaining a collegial environment.
“The Parlor”
12th Floor
The Parlor is the sophisticated first stop on the journey for clients and employees. The energy is professional and suitable to host clients and is enjoyable for employees.
“The Living Room”
]
11th Floor
The Living Room supports engagement and interaction for the employees. Multiple scales of gathering zones allow for opportunities to recharge throughout the work day.






















